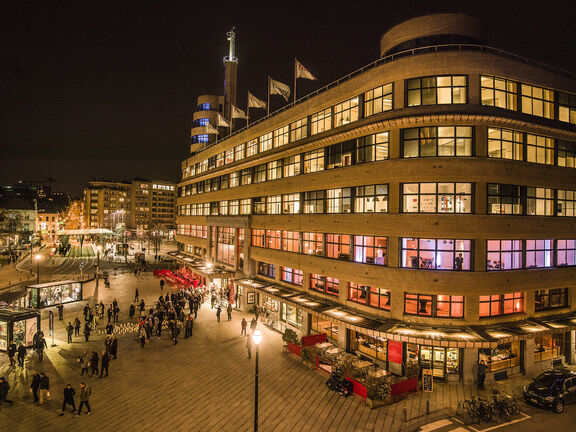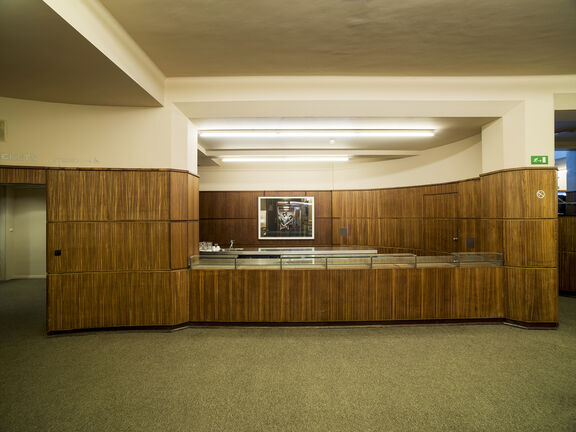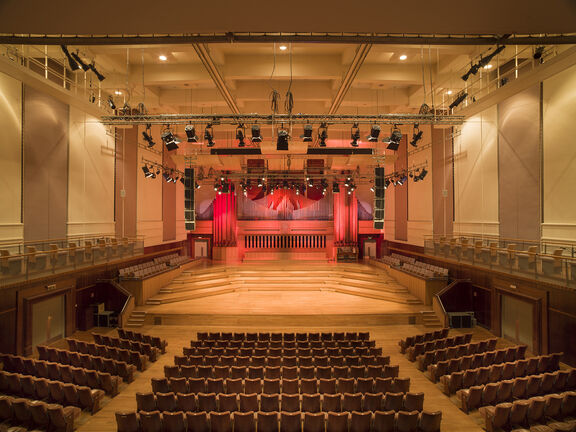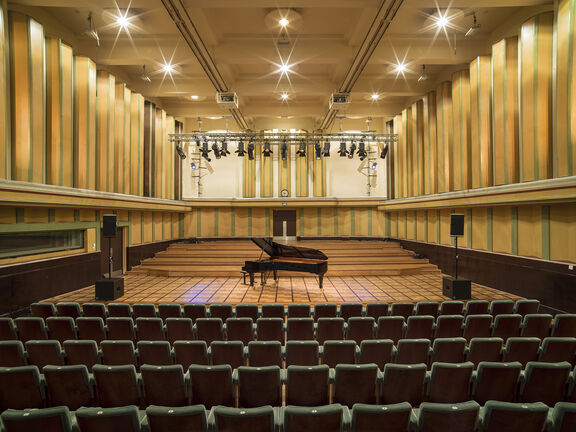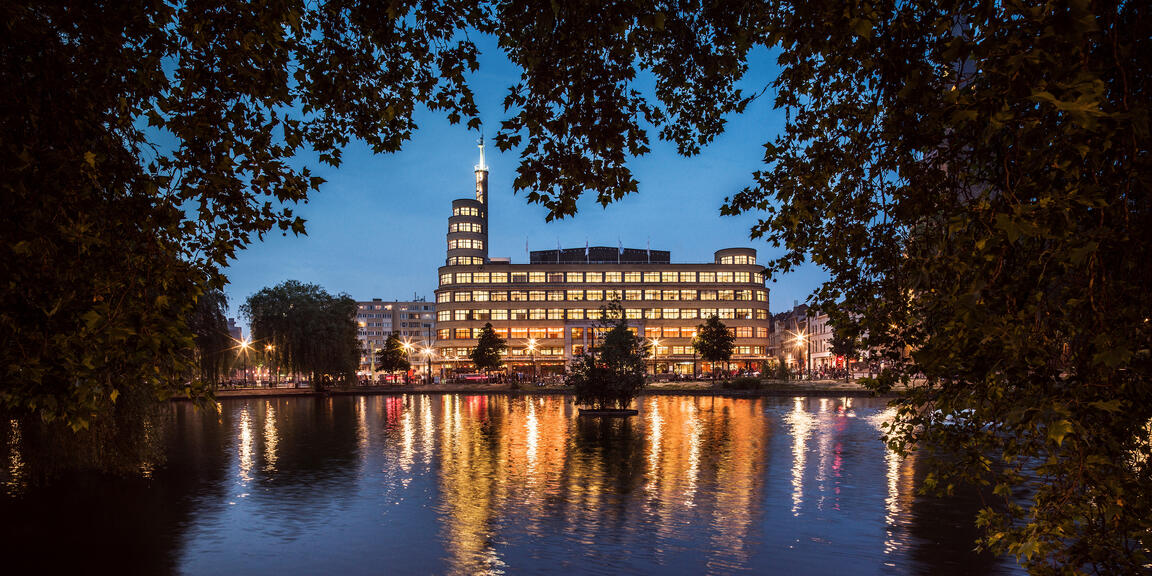
The Flagey Building
The History of the Steamship
In 2002, the renovation work on the former National Institute for Radio Broadcasting (NIR) was completed. The building, which was partially listed in 1994, received a new purpose in 1998 thanks to the efforts of the public company Maison de la Radio Flagey. Not only was the building restored, but a new and fascinating chapter of its history was also begun.
The establishment of the NIR in 1930 marked the end of radio's pioneering years. Developments in this medium meant that a modern broadcasting building became an absolute necessity. At the end of 1933, a competition was organised that was won by the Belgian architect Joseph Diongre.
His design combined architectural innovation with the strictest acoustic and technical requirements. The most original aspect of the project was the fully-fledged status accorded the public, which was clearly expressed in the building's architectural elaboration. The architect also paid particular attention to detail, the materials used and had furniture designed that was specially adapted to the building. Thanks to the simplicity and pragmatism inherent in his design, between 1935 and 1938 Diongre was able to build the much-needed “sound factory”, one of the first broadcasting buildings in Europe.
From the moment of its inauguration, the steamboat won international acclaim. The inherent qualities of the studios (especially Studio 4, completely renovated by Philippe Samyn at the end of the 90s) were praised throughout the world and attracted the most prestigious musicians of the century (classical, contemporary and jazz) for concerts and festivals as well as for recordings. From the beginning, the history of the building was associated with radiophonic and musical productions and beginning in 1953 it also witnessed the arrival of television, the new medium that would subsequently enjoy an enormous expansion. Thus for more than thirty years, the NIR was the audiovisual centre par excellence. When the original owners left the building in 1974, various cultural institutions took up residence until 1995, giving it an added dimension.
The Initiators of the rescue plan
In 1997, a workgroup made up of prominent figures from the private and the cultural sectors began elaborating a rescue plan for the former NIR building with a view toward its restoration and giving it a new purpose. Taking into consideration the partial listing of the building and the problem of asbestos, a feasibility study was made.
Guiding aspects in providing a new purpose for the building were the symbolic value of an institution that was synonymous with cultural and technological innovation, and the optimum stylistic, technical and urban qualities it bore. The new project is resolutely cultural and immediately convinced the then owners (VRT and RTBF) as well as the relevant authorities. It then took the project initiators Robert Delville, Manfred Loeb and Piet Van Waeyenberge only a few weeks to attain their goal.
On 30 June 1998, ownership of this exceptional piece of architectonic heritage passed to the public limited company Maison de la Radio Flagey which was established with capital of 47 million euro. The fact that thirty Belgian companies worked together to save a threatened masterpiece and to return it to its original splendour was a first for Belgium.
A cultural space
The space intended for cultural activities is located in the middle of the building and houses five studios that vary in size and function. High-tech acoustic insulation separates the studios, meaning that they can be used for different activities at the same time.
The infrastructure of Flagey was modified with a view toward the new cultural use of the building but also in function of its unique profile and its polyvalent use. In implementing the various changes, consideration was taken of the building's architectural and acoustic patrimony - Flagey is partially listed - as well as with the demanding requirements of the 21st century.
The seating capacity of Studio 4 was expanded using balconies and the technical infrastructure was optimised using new lighting, sound and film systems. Studios 1, 2, 3 and 5 were also restored and made accessible to the public. Their architecture and acoustic properties make them suitable for a wide variety of activities.The reception facilities for public, artists and technicians were also adapted and modernised. Next to the public entrance on Place Sainte-Croix (across from the ponds of Ixelles) are the booking office and a number of cafes and bars that complement the cultural activities.
Guided tours
- For guided tours in Dutch, please contact Korei.
- For guided tours in French, please contact Arkadia.
